| |
|
|
|
|
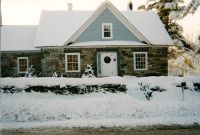 | |
Materials relating to the farm in Whitefield, ME. |
Home
Search
Print
Login
Add Bookmark
Matches 1 to 10 of 10 » Thumbnails Only
| |
Thumb |
Description |
Linked to |
| 1 |
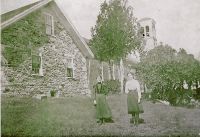 | St. Denis stone rectory (side view).
This is a side view of the stone rectory behind St. Denis Church in Whitefield, ME. From this angle it appears to be nearly identical to the side of our family farmhouse. (See next photo.) The interior of the rectory is in many respects a miniature version of our family farmhouse. We know from church records that the rectory was built in 1851 or 1852, when Father Putnam was pastor. We do not know when our family farmhouse was built, but given the close similarities between it and the rectory it seems likely they were both built during the same period and by the same person(s). |
|
| 2 |
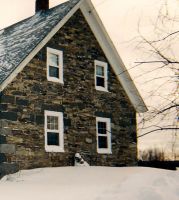 | The farm (side view).
Compare this with the previous photo showing the side view of the stone rectory at St. Denis parish. |
|
| 3 |
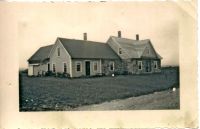 | The farm in 1948
Two things about this picture are interesting, in addition to the fact that it is the only photo we have from this era. The first is the dirt road visible in the foreground. That is Vigue Road in Whitefield, ME. I remember it as a dirt road when I was a boy but it has long since been paved. The second is the area directly behind the barn portion of the house, which appears to be an out-building of some sort; if so, it was removed prior to my childhood. |
|
| 4 |
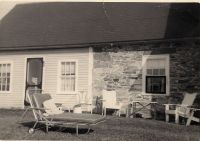 | The farm in the 1960s.
I like this photo because it focuses on the summer kitchen. We would enter through the black screen door that slammed shut quickly and firmly in a futile attempt to keep mosquitos out. There was a table in the center of the room, armchairs in the two corners on the left, a Hoosier cabinet against the far wall, and a stove on the right. People would gather for food, cards and conversation. I recall getting ready to go home (first to Bath, ME and later to Middletown, CT) and looking out the screen door across the dirt road to the high grass with a white farmer's wheel, the woods, and the setting sun. |
|
| 5 |
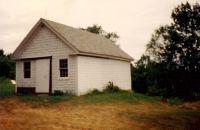 | The Ice House in the summer, probably in the 1970s.
Before electricity (and with it refrigeration) came to Whitefield the generations living at the farm stored ice in this small structure. Sliding the front door, which hung on a rail, to the left led one into a small ante-room about six or eight feet deep in which tools, such as rakes and shovels, were stored. A wall separated the ante-room from the rear portion of the building in which ice was stored; an opening in the wall, directly in line with the front door, allowed one to access the rear portion of the ice house. The rear portion was about six feet below grade with a dirt floor and stone walls from the floor to grade level. Ice blocks were stacked from the floor to the grade, with the stone walls and a layer of hay on top of the ice forming a natural encasement to prevent the ice from melting. |
|
| 6 |
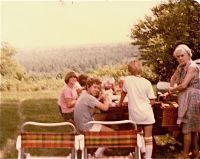 | Auntie (Margaret Amy Dunn) and a few of her great-nieces and great-nephews.
Auntie at the farm serving a picnic lunch in the back yard to some of her great-nieces and great-nephews, about mid 1970s. |
|
| 7 |
 | The farm today (front).
|
|
| 8 |
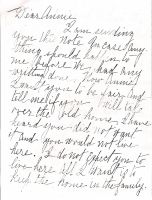 | Alice Hanley Letter (1 of 3)
Letter in which Alice Hanley beseeches Ann Dunn to help her keep "the old home" in the family. |
|
| 9 |
 | Alice Hanley Letter (2 of 3)
|
|
| 10 |
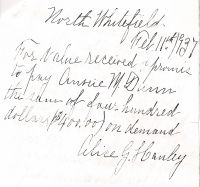 | Alice Hanley Letter (3 of 3)
|
|
|
|
|
|
|


